-
There is a variety of types of buildings in the Institute: Structures with a myriad of systems, laboratories, offices and warehouses.
-
The infrastructure and execution division is responsible for renovating and constructing large-scale buildings and infrastructures, with the aim of renovating outdated buildings and infrastructures, adapting existing buildings to updated requirements of safety, quality assurance and international standards, renewing equipment and updating technologies and creating suitable work environments for employees, including developing of landscapes, all while maintaining the character and uniqueness of the Institute.
Laboratory Building
The building is about 100 years old. It was renovated in 1998, adapting it to needs and safety standards, while maintaining its unique character.
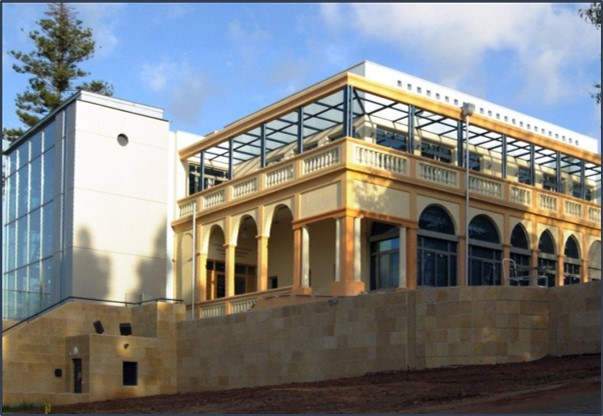
|
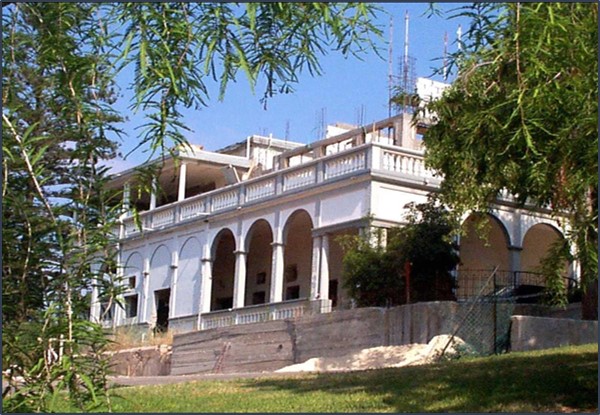
|
Laboratory Building
Built about 50 years ago.
In 2005, it was renovated and adapted to the needs and requirements of the standard (with an emphasis on safety).
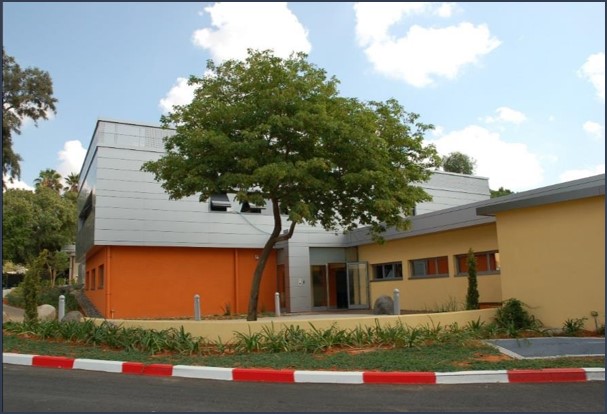
|
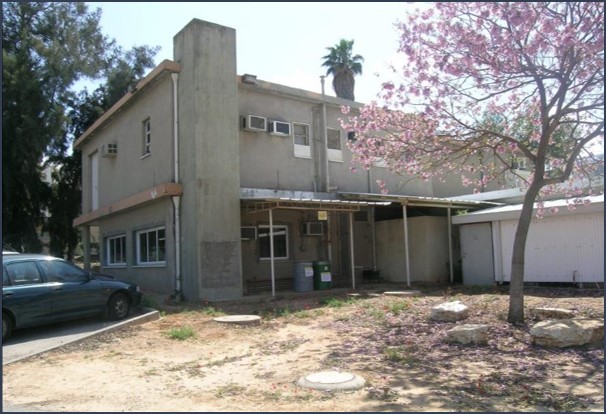
|
Management building
The building was built in the 1960s.
In 2010, the building was renovated and expanded to a 200 square meter structure.
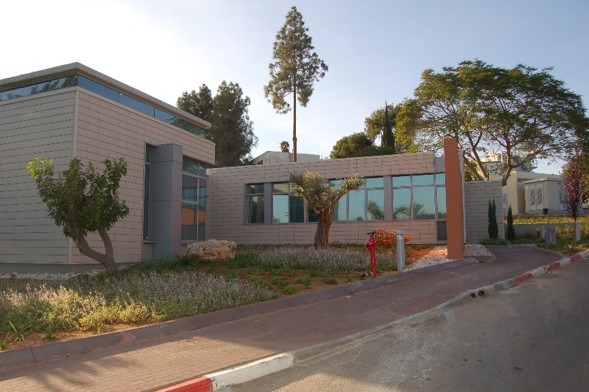
|
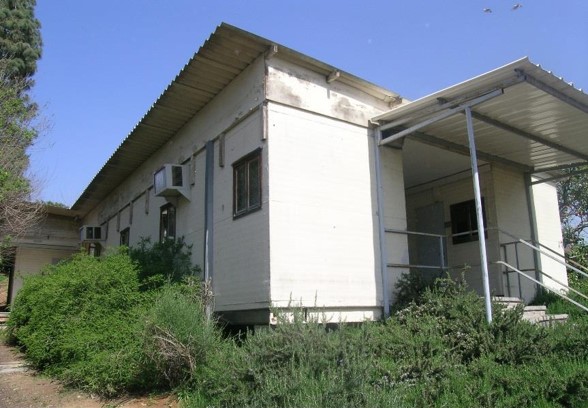
|
Laboratory Building
The building was built between 2006 and 2009, with a total area of 18,000 square meters.
The building includes laboratories, technical spaces, auxiliary and service areas.
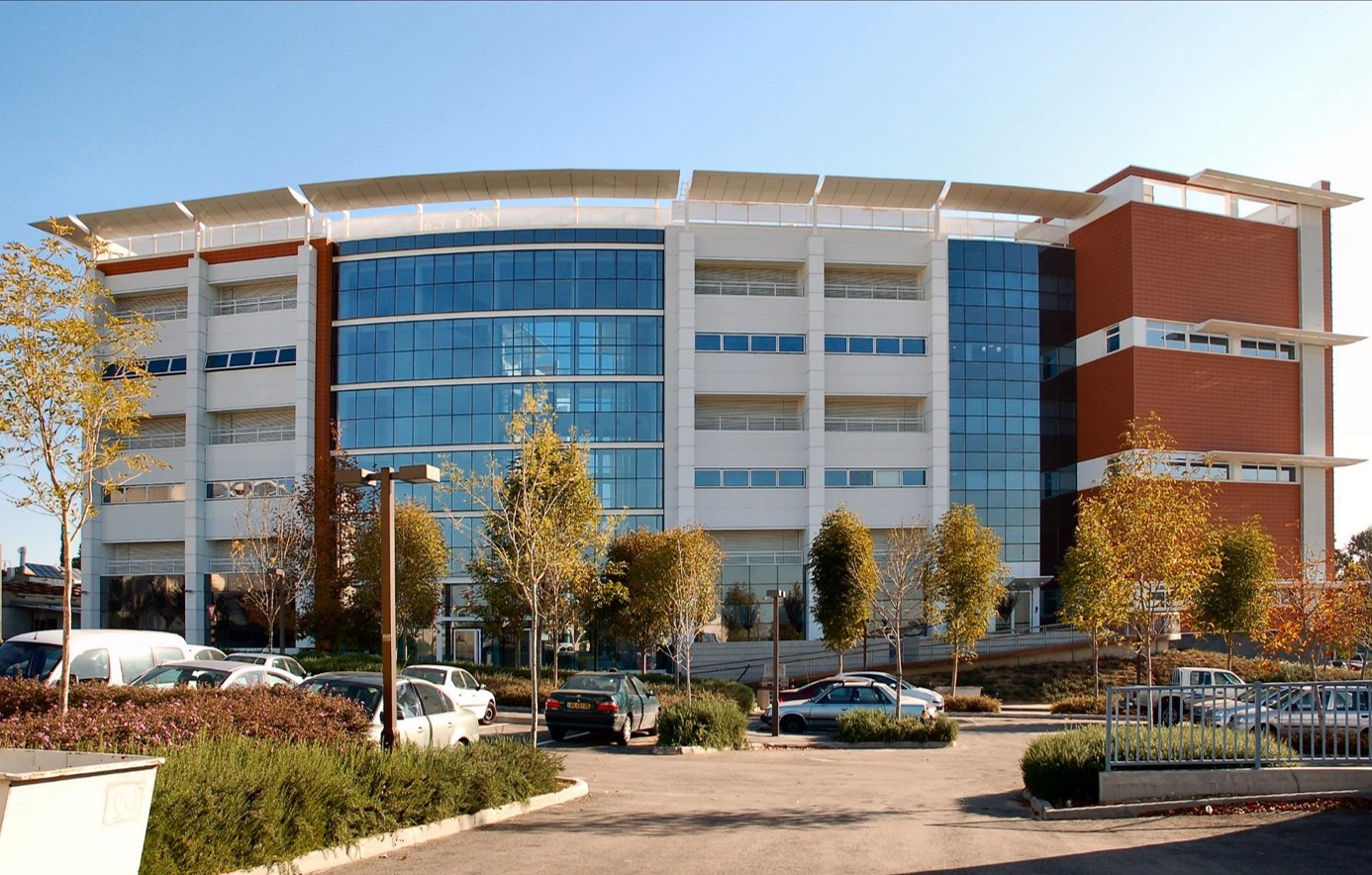
Laboratory Structure - The "sandwich" model
-
The most suitable platform for dealing with unexpected changes.
-
Enables the widest range of research activities.
-
Unlimited equipment layout.
-
Unlimited supply system.
-
Maximum planning flexibility.
Laboratory Building
The building was built between 2010 and 2013, with a total area of about 5,000 square meters.
In the building: laboratories, technical areas, auxiliary and service areas.
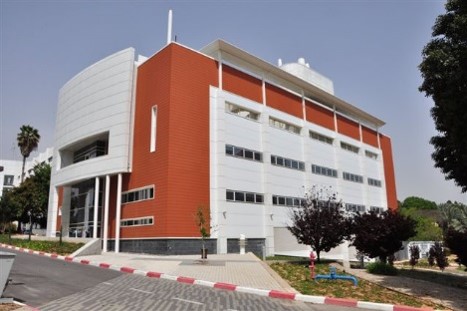
| 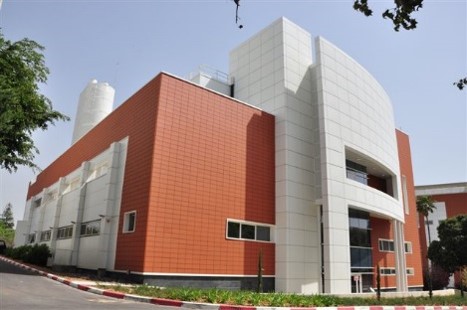
|